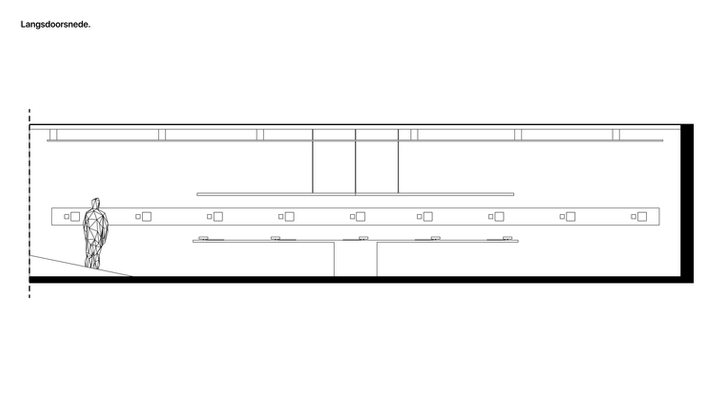The Floorplan
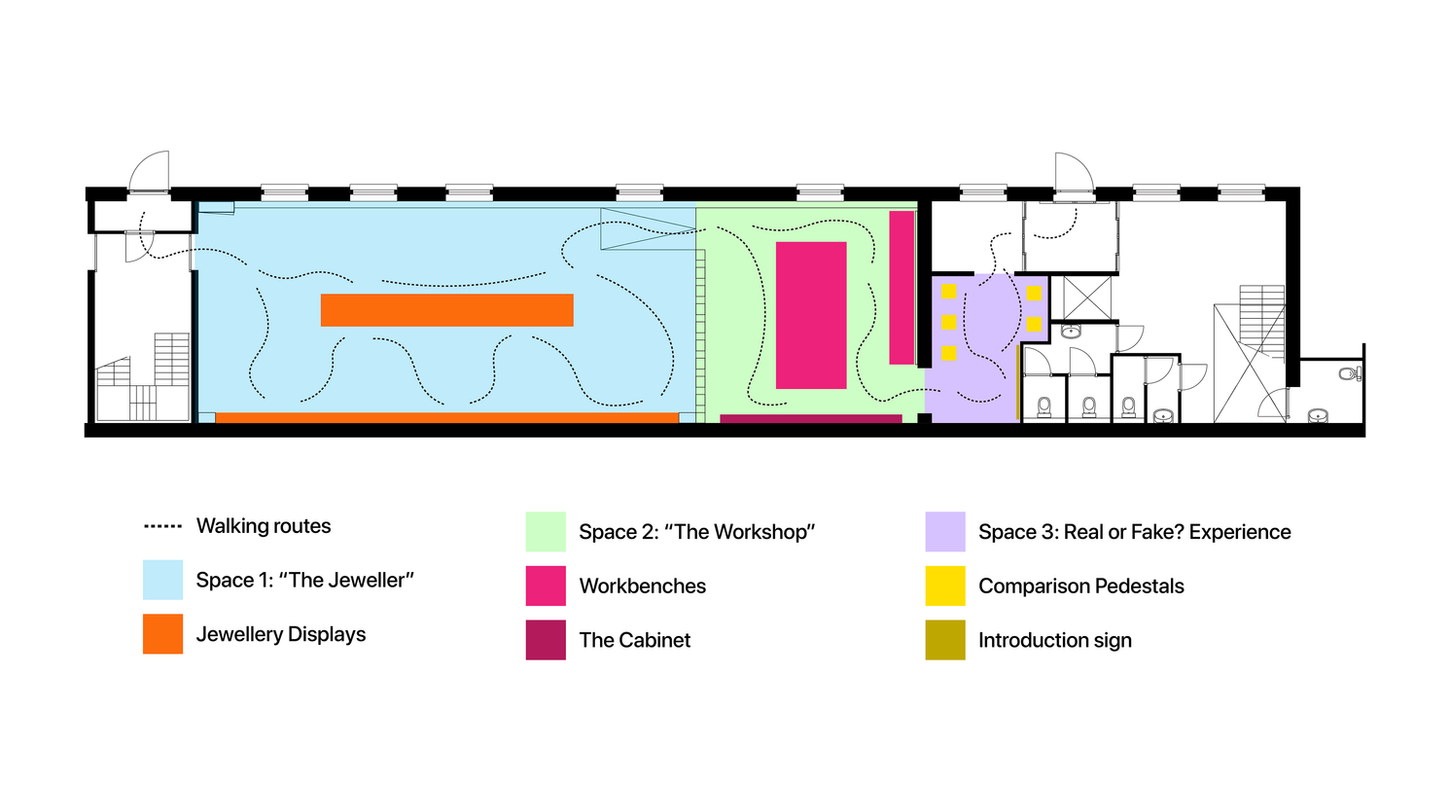
Space 1: The Jeweller
Crystals and gems are displayed like fine jewellery. However, once closer, visitors would notice a stark contrast: each item is accompanied by a photo revealing the shocking origin of the object.
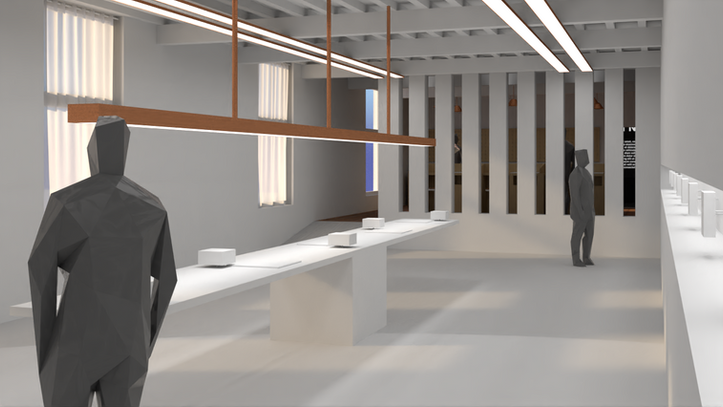
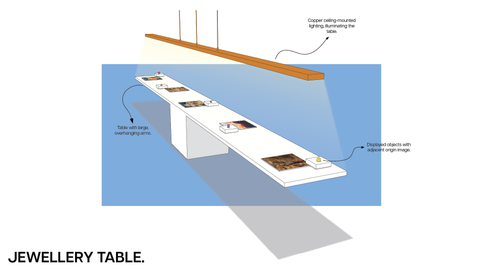
Space 2: The Workshop
Breaking the sterility of the first space, visitors are transported to the workshop of the jeweller. Here they are able to further explore the objects they observed in the first space.
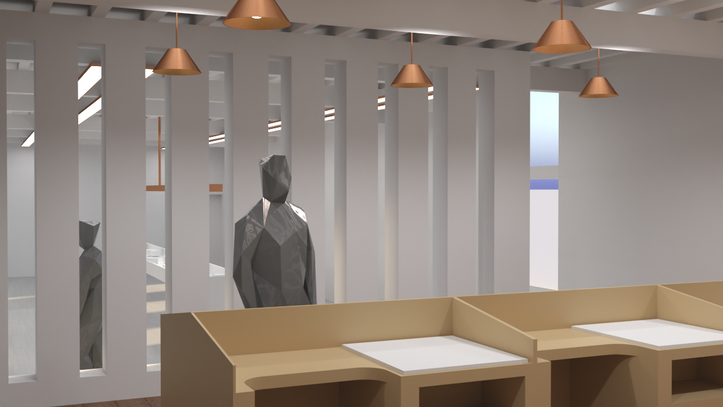
Space 3: The Darkroom
In the final space, visitors enter a dark room with three lit pedestals, each displaying two similar objects. Using what they’ve learned from the exhibition, they must identify which object is real.
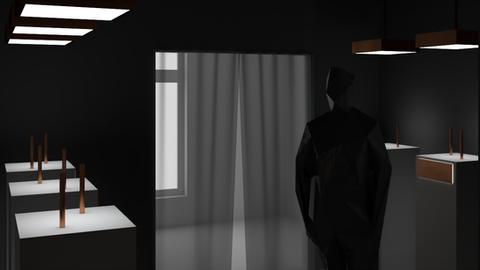
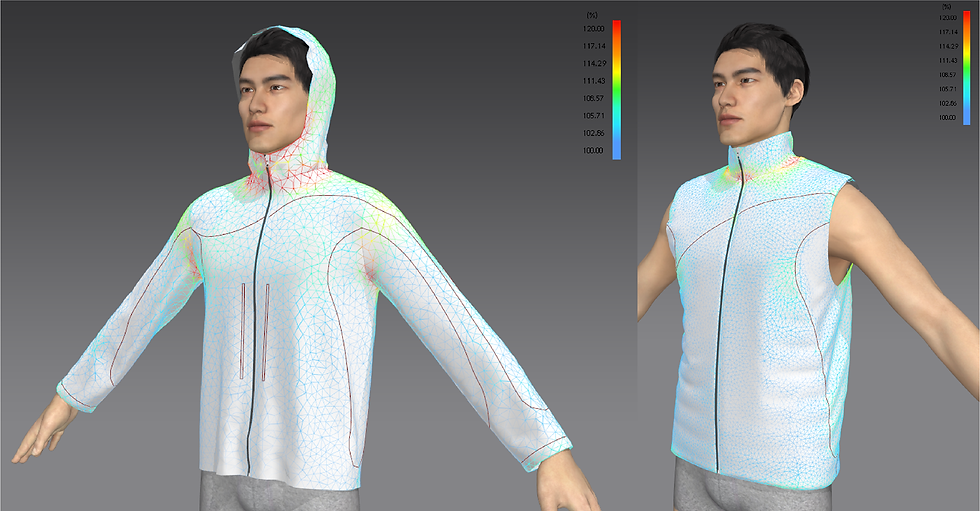
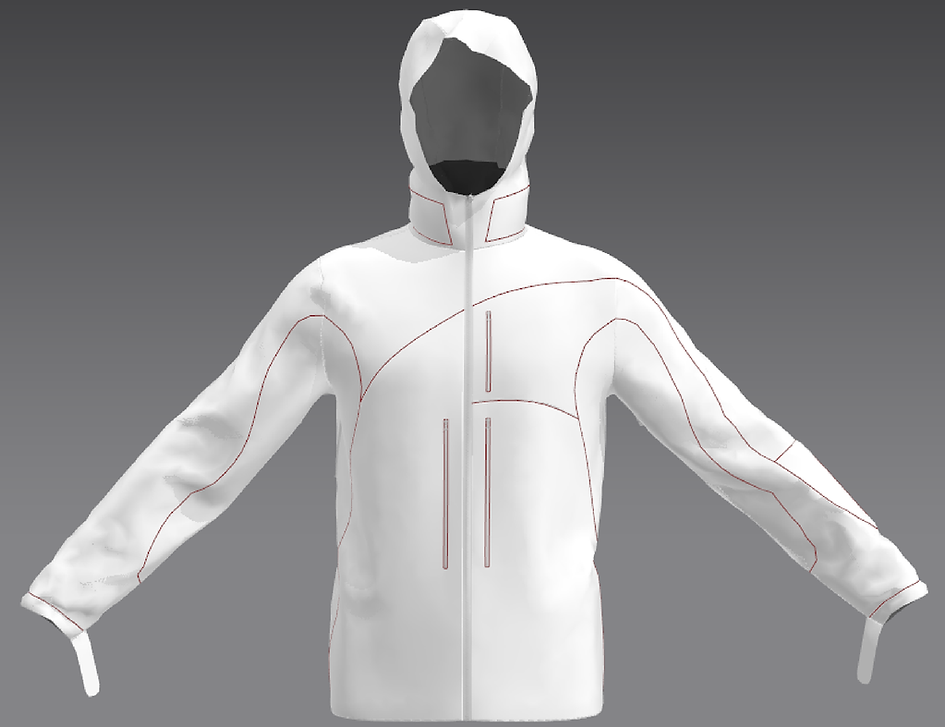
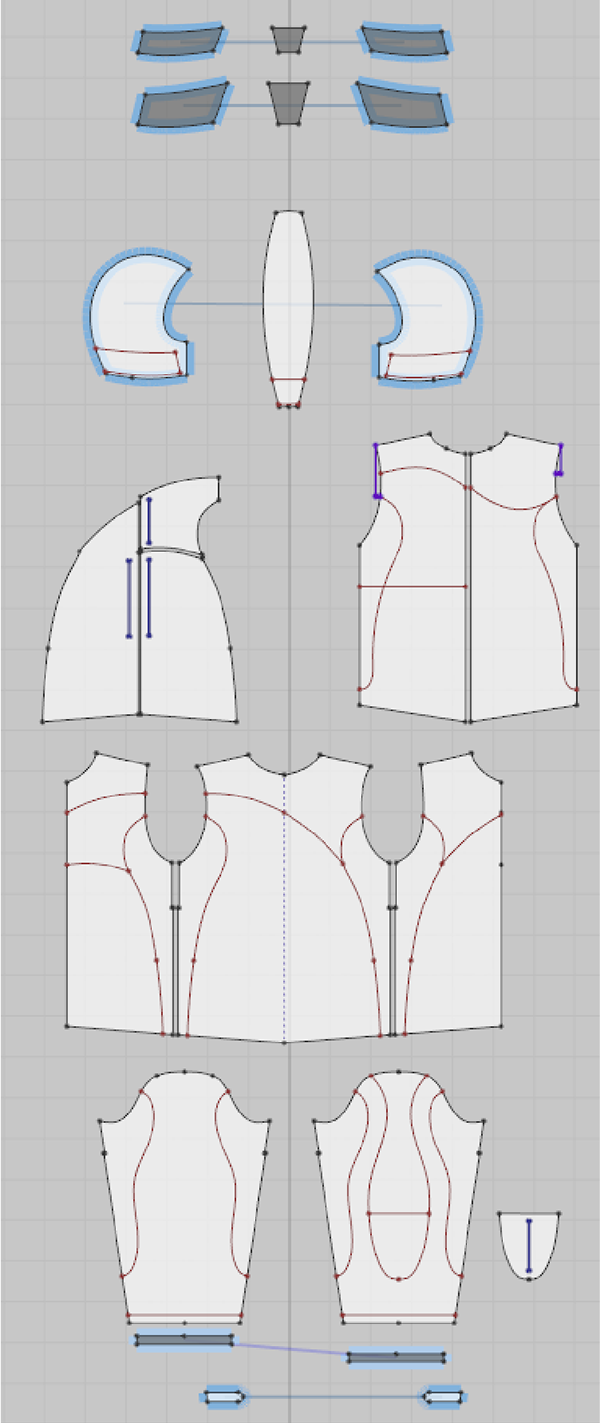
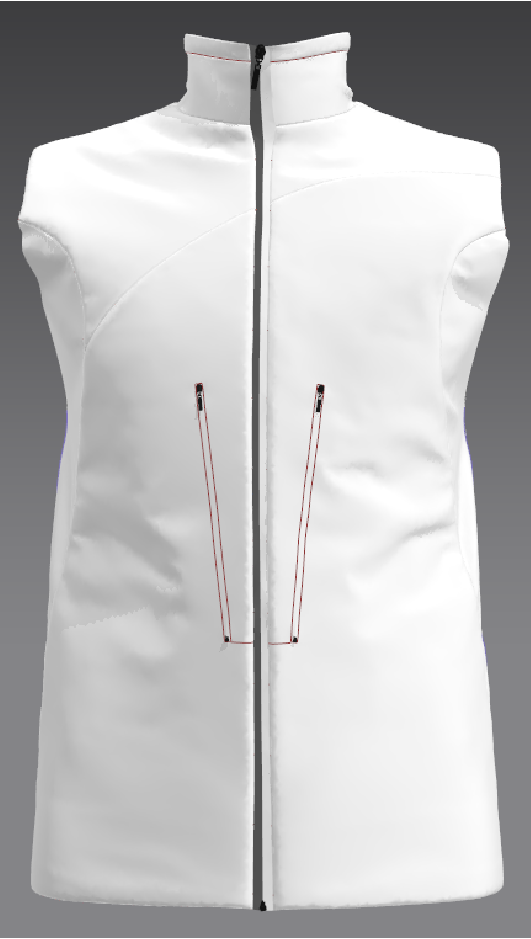
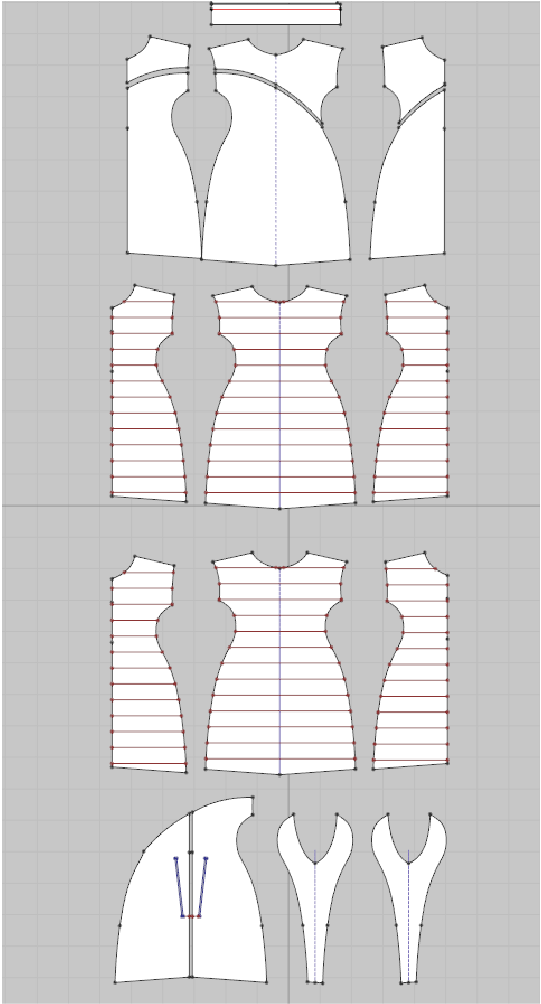
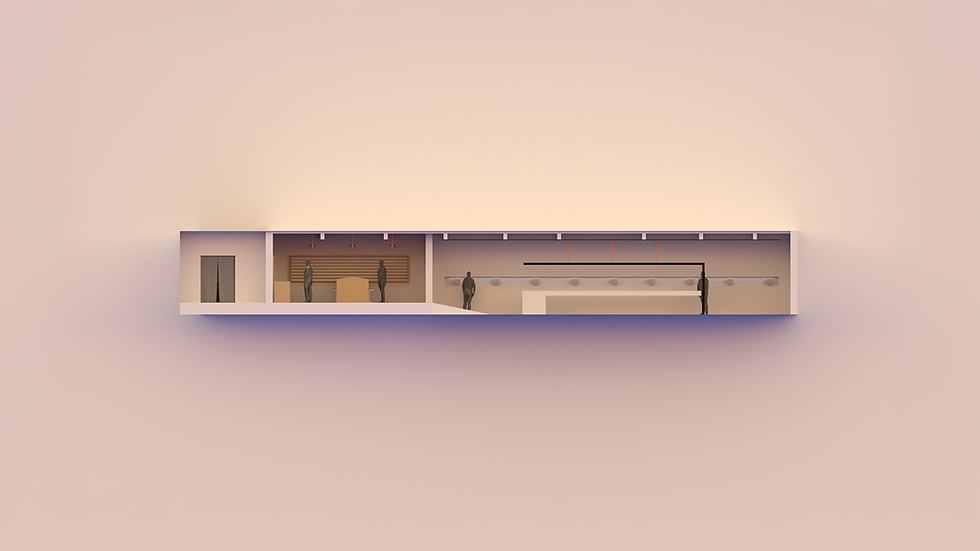
Architecture Minor:
The Duality of Beauty
Project duration: 3 months.
During my Minor for the TU Delft faculty of Architecture, Science Centre Delft commissioned us to design a museum experience for one of their two largest museum collections: The Microbiology collection or The Mineralogical & Geological collection.
I created ‘The Duality of Beauty’ exhibition. A contemporary museum experience for the Mineralogical & Geological collection. With the exhibition, I aimed to raise awareness of the environmental costs associated with the extraction of precious metals and gems commonly used in expensive jewellery.
The floor plan of the exhibition can be viewed below. There are a total of three main spaces, which will be elaborated sequentially.
Prototyping
The table present in the first space played a central role in the exhibition, so a maquette was built to explore its design and visual presence.
